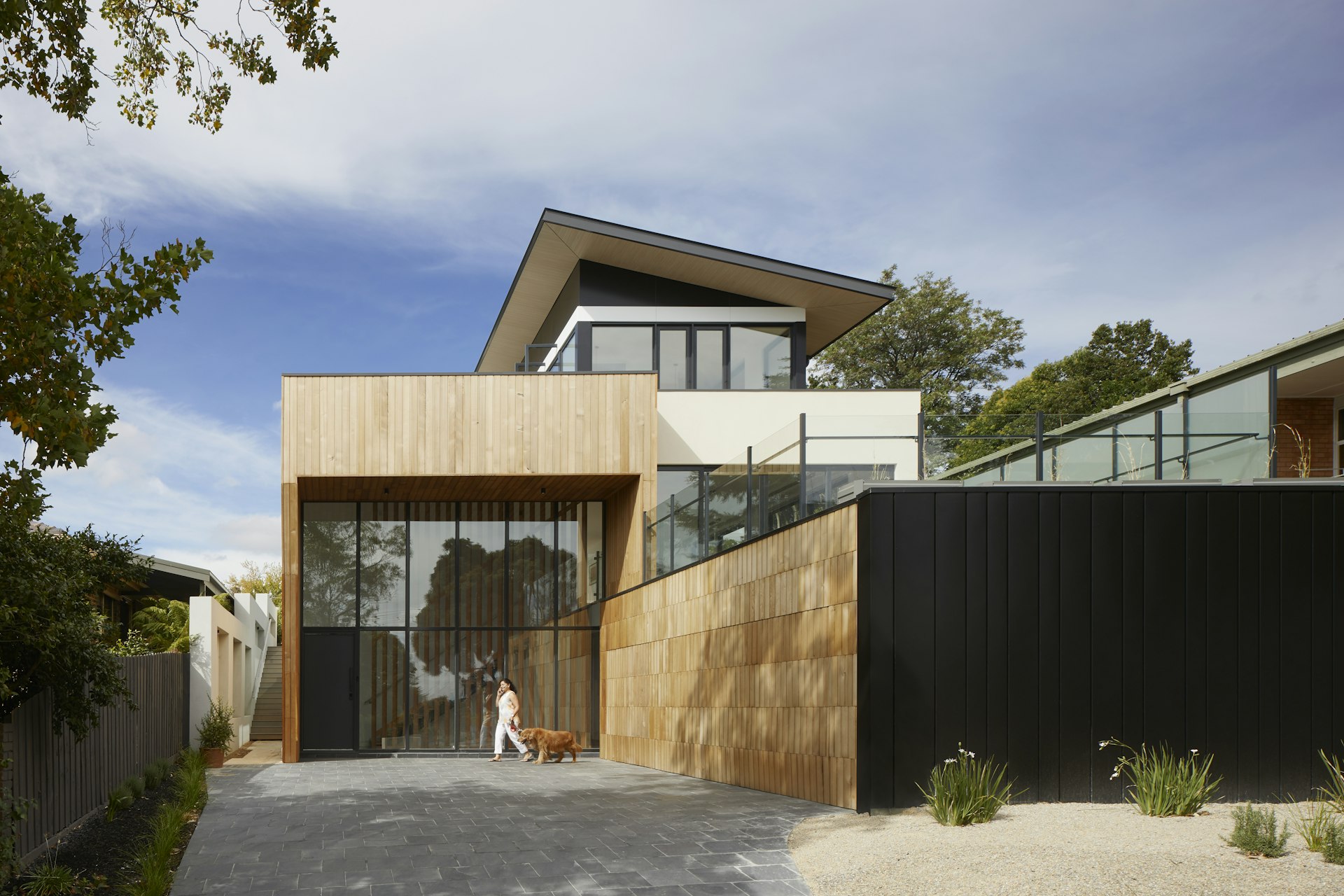
Residence Features
Penthouse Features

As a top-rated team with a wealth of market knowledge & development experience, we're here to guide you through the very best new developments South Florida offers. please fill out your information below and one of our team members will get back to you.
